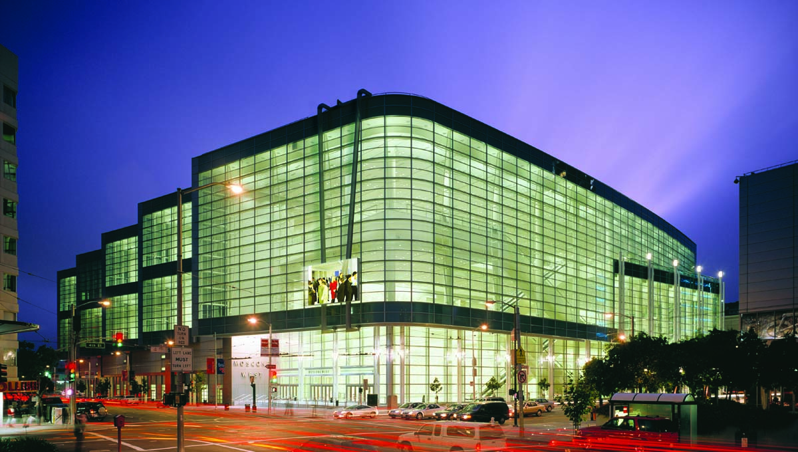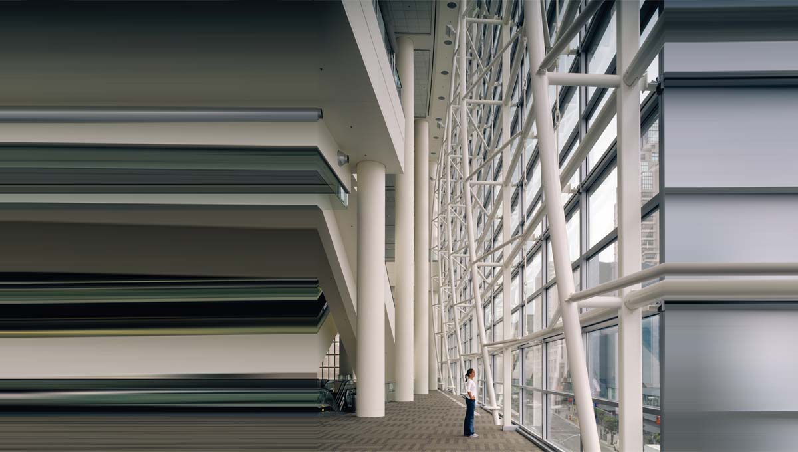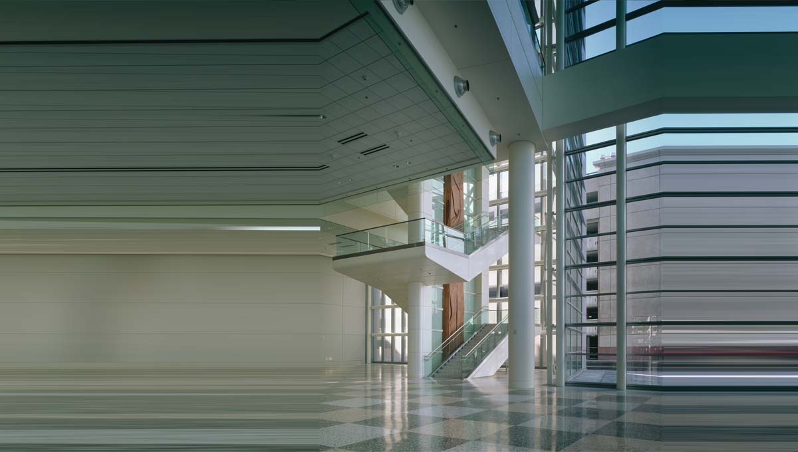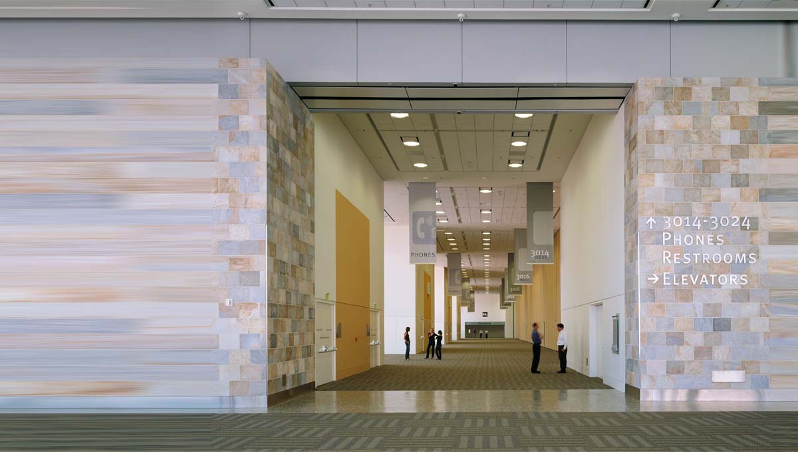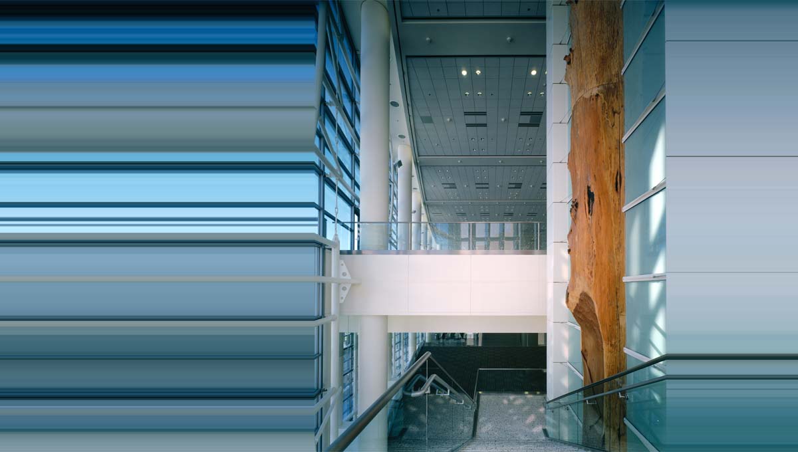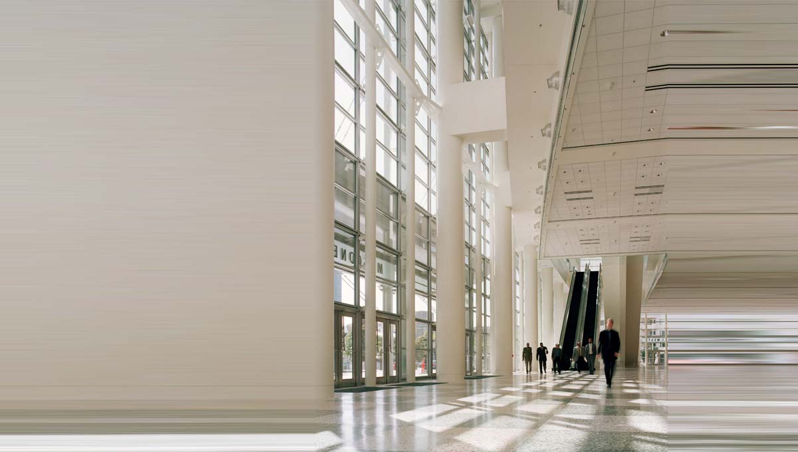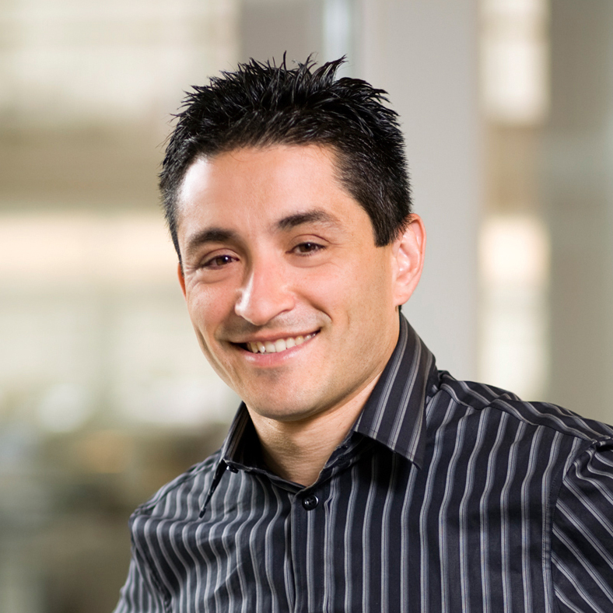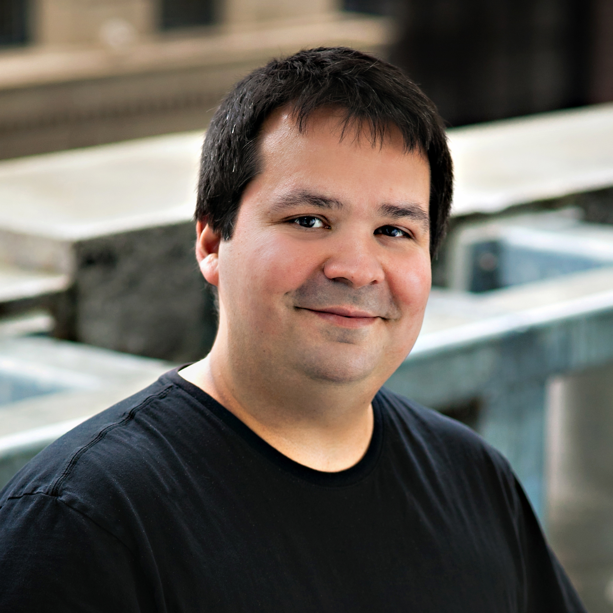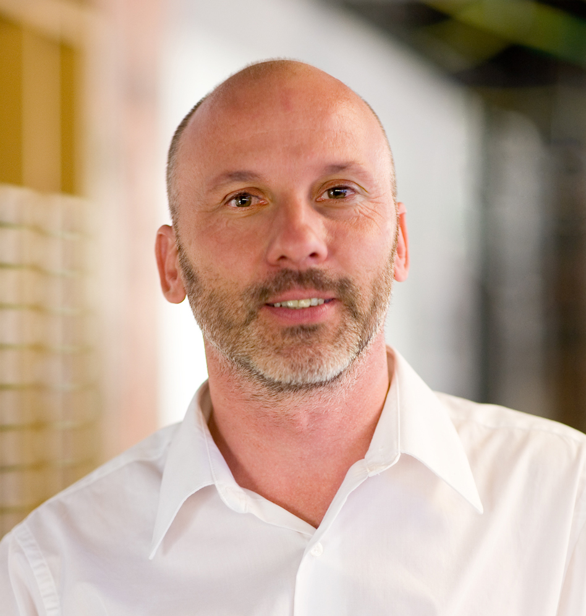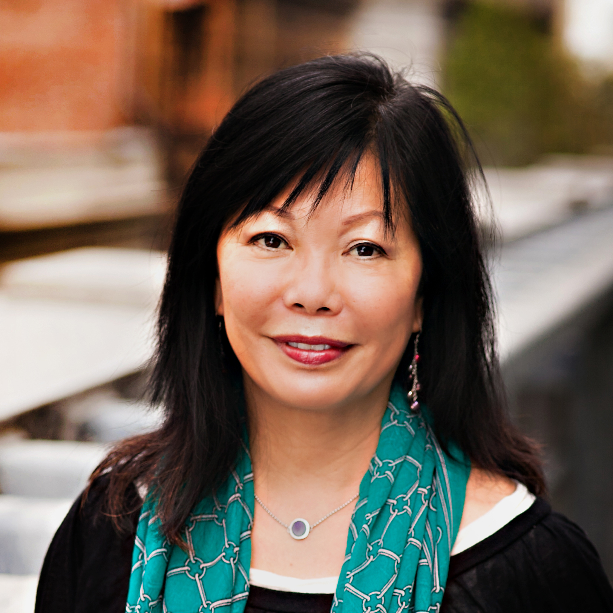Location
San Francisco, CA
Completion
2003
Client
The Moscone Center
Moscone West
Kwan Henmi was responsible for the all of the interiors at The Moscone West Convention Center, designed in joint venture with Gensler Associates and Michael Willis & Associates. This new 700,000 SF facility houses three stories of flexible spaces for exhibition, meeting and ballroom functions. It also includes a full basement for service and loading. Located on the corner of 4th and Howard, this facility provides a visible link to Moscone North and South, while creating a strong connection for convention attendees approaching from the hotels north of Market Street. Designed to function as a stand-alone facility, the building form is strong and transparent, serving to enliven the facility at the street level.

